
LITTLE GRAHAM ST, ALBERT PARK
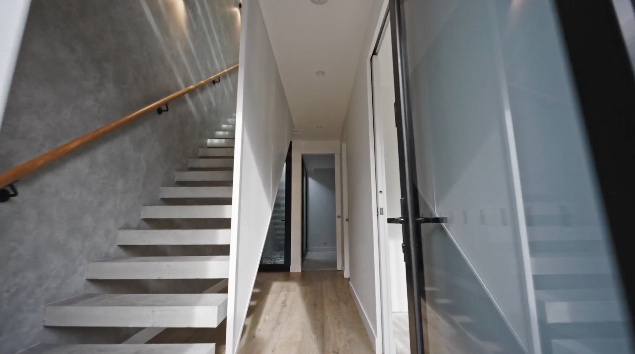
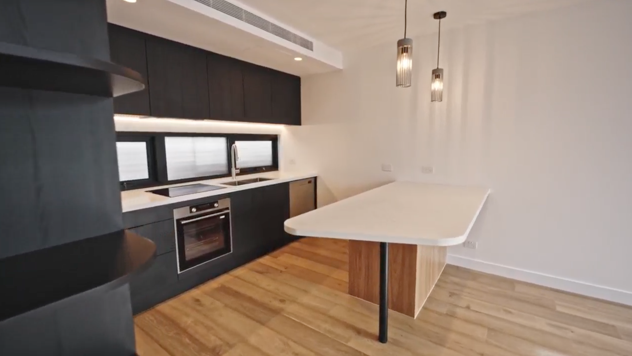
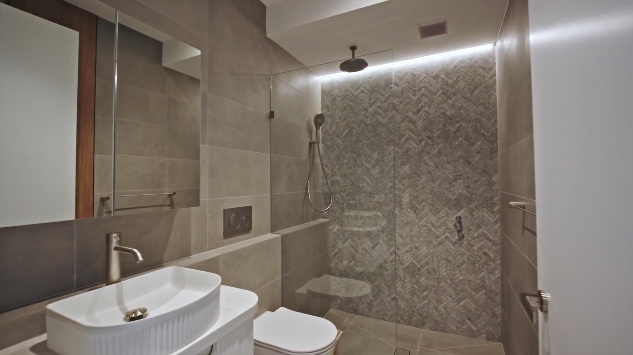
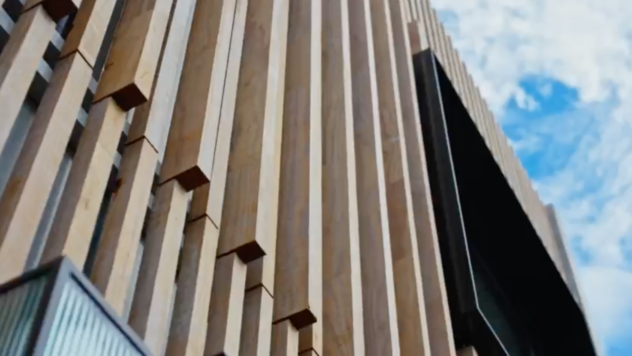
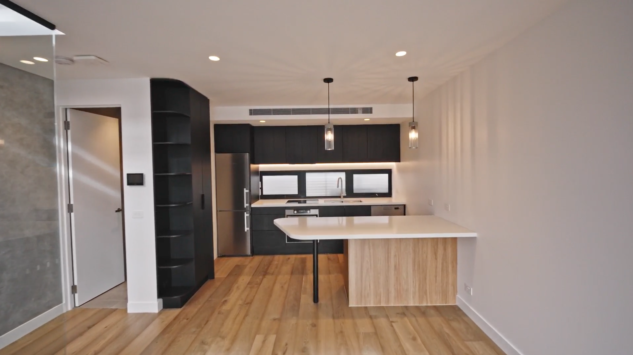
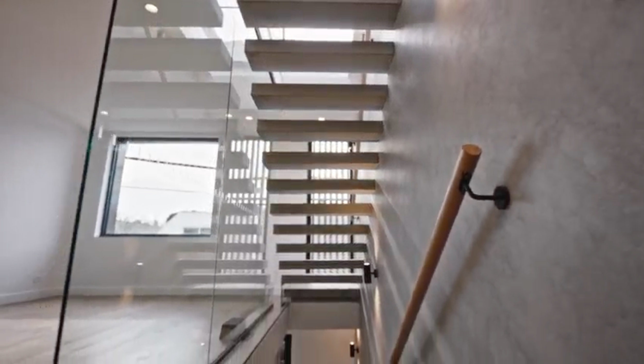
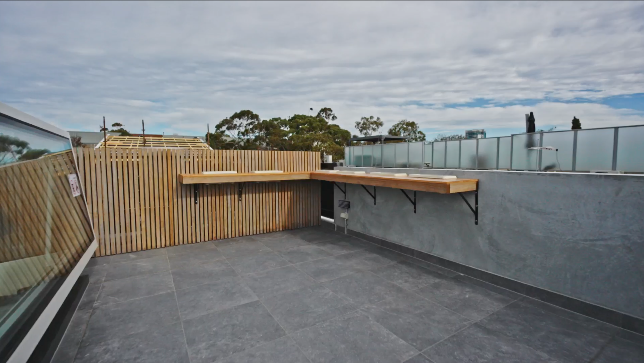
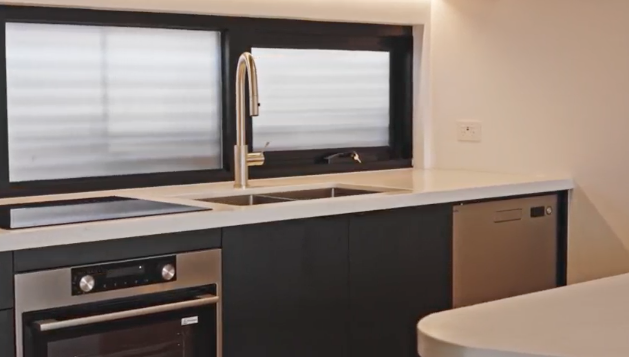
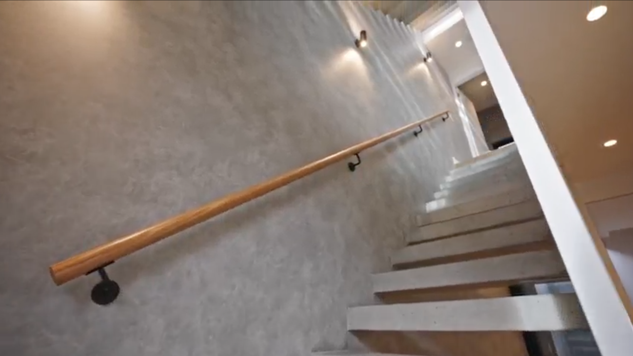
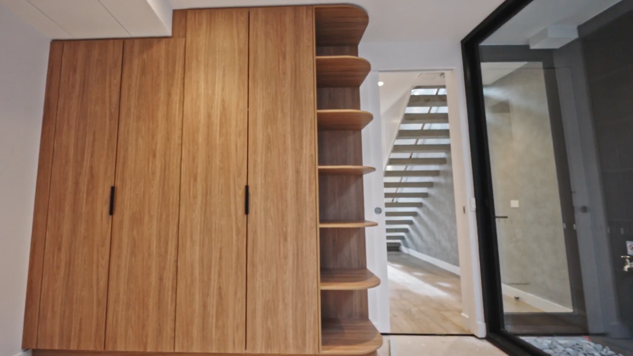
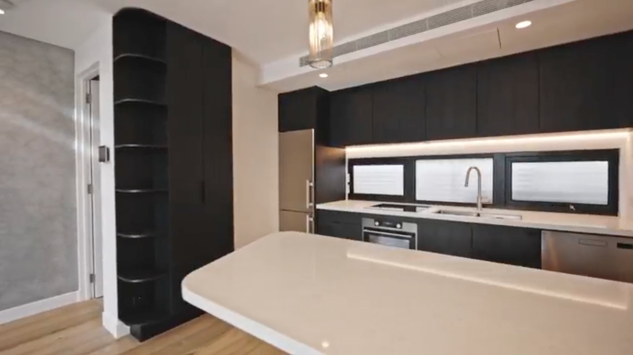
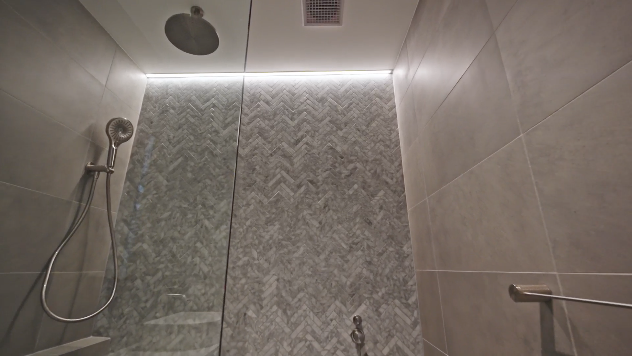
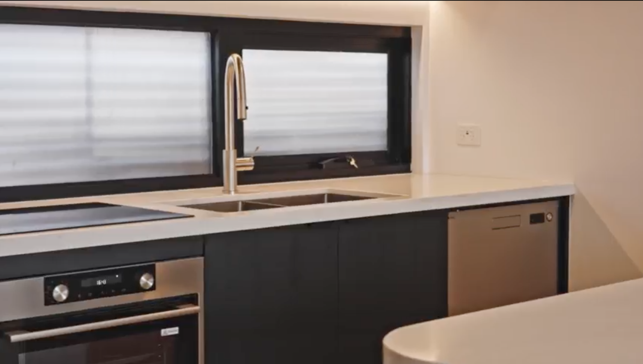
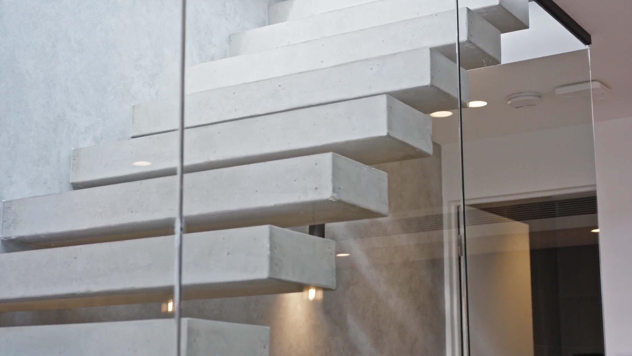
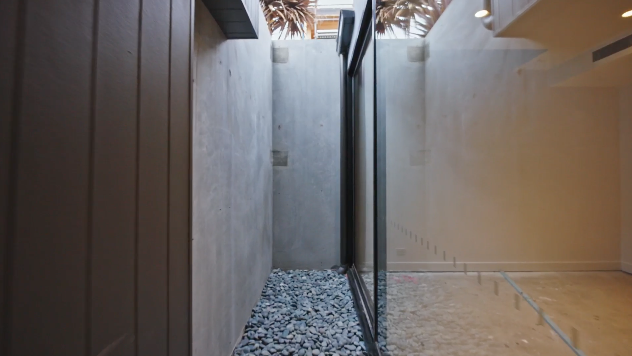
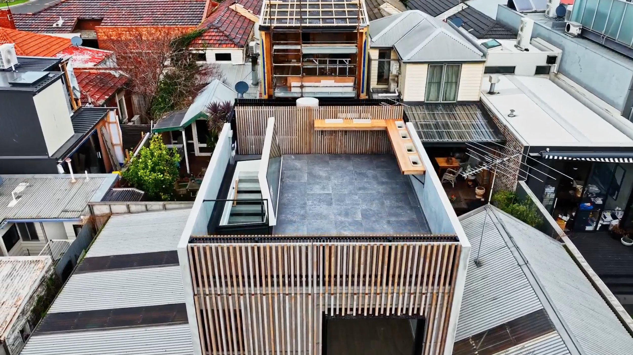
Architect’s Statement
Our clients bought this 47 sqm site at a highly contested Auction in Albert Park in 2020, which received extensive media coverage. It was sold as a single car garage, previously purchased by a plumber for $8k in1984. Prior to acquiring, the clients consulted with Plico Design Studio to prepare a feasibility study to build a new residential property on the site.
The project, designed by Plico, is a two-story townhouse. The ground floor houses a study, bathroom, laundry, and courtyard and two bedrooms. The kitchen, powder room, and open plan living space are on the first floor; while the roof-top terrace can be accessed via a glazed roof window.
With the small site and close proximity of neighbours, there were challenges in obtaining planning approval, even though council had supported the application, however this was successfully resolved through VCAT mediation with the neighbours in 2021.
The project features form-textured precast panelled walls, hardwood batten screens, quality veneers. Sustainable design features were prioritised, including rainwater tank, cross ventilation and direct natural lighting to all habitable spaces. The cantilevered concrete stair provides a dramatic link between the different levels and allows a generous sense of space.
The precast structure was erected on site within one day, thanks to millimetre precision in the design, site set-out and fabrication of the panels. The design references existing architecture in the street, whilst incorporating subtle textural materials, and feels significantly larger than its small size would otherwise suggest.
Builder: Willoworks
Architects: Plico Design Studio: Angus Wallace, Yao Li, Steph Morgan
Site Research: Plico Design Studio: Yasmine Wallace, Phd
Concrete / Structural: Otway Precast
Certification: C&M Building Surveyors
BEHIND THE BUILD
PROJECT: NEW HOME BUILD
COMPLETED: JULY 2023
PLANNING: 2.5 YEARS
CONSTRUCTION DURATION: 8 MONTHS
This two-storey dwelling in Albert Park is a precast concrete structure boasting a large rooftop terrace with city view.
It features counter levered concrete stairs, sustainable design and high end finishes throughout.
